Project: Proposed construction of a 5-storey Singapore Active Aged Home building Introduction This is a group-based assignment and students are to work in groups of 4 to 5. Assuming that your assignment group is part of the Main Contractor’s project team for this construction project of integrated single block, 5 storey home for the aged …
Continue reading “SCM204 Specialized Diploma in Construction Management Integrated Group Assignment”
The post SCM204 Specialized Diploma in Construction Management Integrated Group Assignment appeared first on My Assignment Help SG.
Project: Proposed construction of a 5-storey Singapore Active Aged Home building
Introduction
This is a group-based assignment and students are to work in groups of 4 to 5. Assuming that your assignment group is part of the Main Contractor’s project team for this construction project of integrated single block, 5 storey home for the aged community (Singapore Active Aged Home) as shown below and in Table A. Each floor is 3.5m high. Project costing and duration of S$15 million for 18 months (3 Jan 2025 to 30 Jun 2026) respectively. The approximate floor area of each floor is 1,000 m2 and there are 3 lifts to install in the building. The site is at 109mRL.
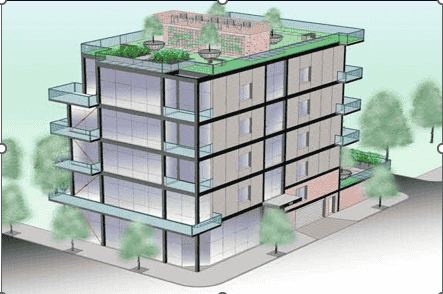
For this assignment, you have to read the instructions and clarify with the lecturers on individual requirements for the report from page 5 (item no. I to IV) during their lessons. Figure 2 to Figure 5 show the floor plan of the respective stories.
Hire a Professional Essay & Assignment Writer for completing your Academic Assessments
Operational needs
- 24-hours air-conditioning and ventilation (ACMV) usage.
- High water consumption on in-house bedlinen washing and drying.
- The pantry at 2nd storey doubles up as a kitchen.
Ground and environmental condition
- Soil investigation revealed a hard ground with deep set water table of 5 m below surface ground level.
- Expecting strong, wet and windy conditions.
Areas that need attention
- Detected two (2) underground gas pipes that runs perpendicular to the building.
- Safety concern for residents at the roof level open spaces.
- Possible high energy and water usage by the management of the facility.
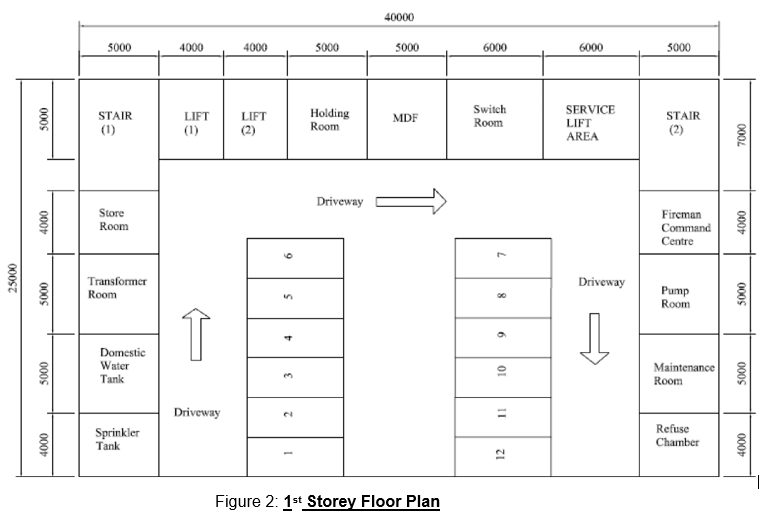
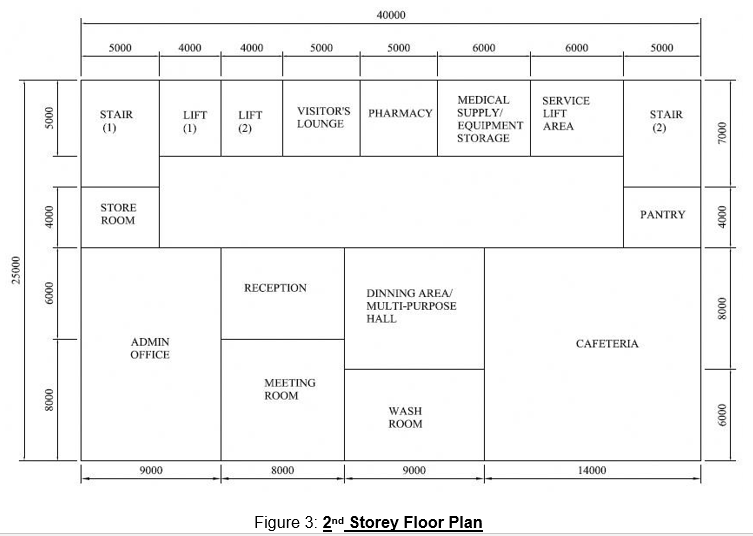
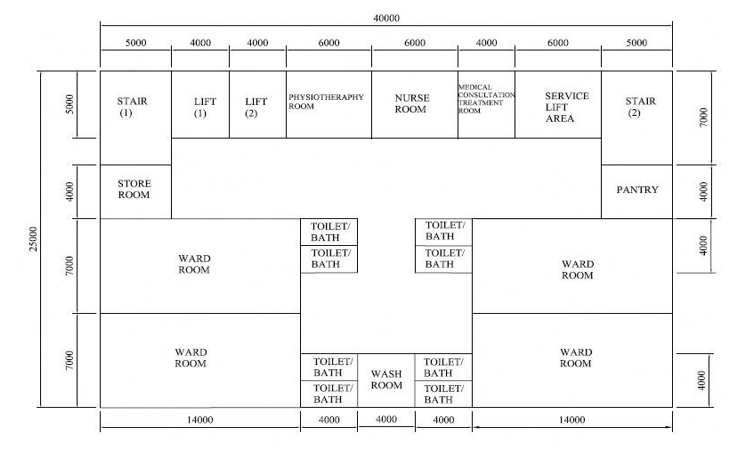
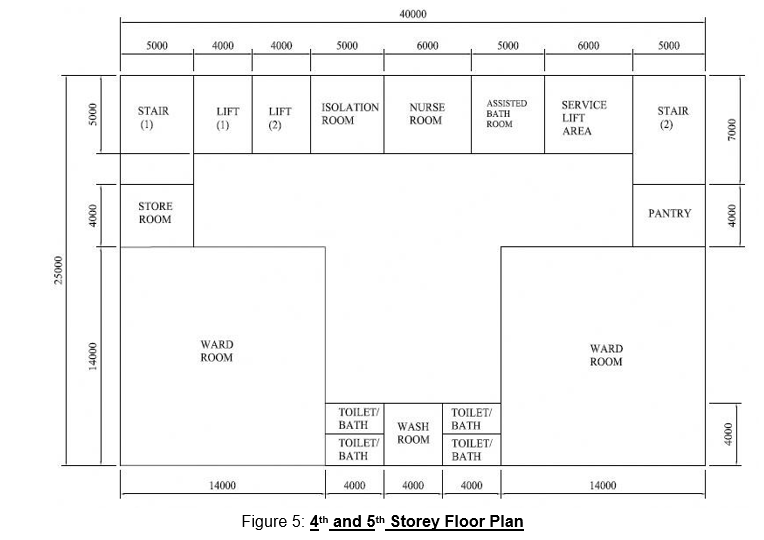
Table A – Intended Usage of Each Level
| Level | Intended Usage | Remarks |
| 1 | Carpark, switch/ Transformer/ Pump/ Maintenance room | Non-air-conditioned |
| 2 | Fire Command Centre | Air-conditioned |
| 2 | Cafes, pharmacy, admin office & meeting rooms | Air-conditioned |
| 3 | 120 beds (Wards for residents) – 40 beds/level 80 beds (Non-air-conditioned) 40 beds (Air-conditioned) |
|
| 4 | ||
| 5 | Roof garden – Residents recreational and general area | Open air |
Buy Custom Answer of This Assessment & Raise Your Grades
Your assignment submission must consist of:
(A) Project Management & IT Applications
(I) Propose a project policy for this project – a document which takes into account the particular requirements of the client and the contract, any special project characteristics and corporate policy of your company. It should cover at least five (5) areas– quality, delivery (or Time), cost, safety and environment. Explain how your project policy is related to the project objectives and how it can be used to increase the chance of success for this project
(II) Propose the organization chart for the Main Contractor’s side – indicating the various stakeholders involved e.g. Project Manager, Deputy Project Manager, Construction Manager, Site Engineer, Quantity Surveyor, Administrator, Purchaser, Safety Officer, Supervisor, etc. Each of these positions can have different levels and seniority as well. Explain why your team adopt this kind of organization arrangement and the roles of each personnel in the organization chart. With reference to at least 4 major areas in the project scope, explain how the relevant key personnel are organised to help the project manager manage the scope.
(IIi) Propose the sequence of site activities from beginning till project completion by using a MCP (Master Construction Programme) or Gantt Chart. This programme should show the main activities that should be included e.g. ground excavation, bored piling works, concreting works, waterproofing, architectural installations, MEP works (mechanical, electrical and plumbing), landscaping, external works, etc. Each activity should show an estimate or realistic duration as well. Provide a brief introduction and explanation on why you want to adopt this planning. Relate your MCP to your Work Breakdown Structure (WBS). With reference to one critical path of your MCP (or Gantt chart), explain what key measures should be put in place to ensure timely completion of this project.
(B) Mechanical, Electrical and Plumbing (MEP) & Quality Management
(I) & (II) Suitable and efficient MEP works including air-conditioning system selection, its advantages and state relevant code of practice (CP) in your proposal.
(I) Mechanical systems
- Type of air-conditioning system and mechanical ventilation system for the various rooms/space and the reasons for selecting it. Provide assumptions, if any.
- Type of plumbing and sanitary system used in the building. Show the piping of the plumbing and sanitary system. There are challenges in the pipe run, how would you resolve it. Provide assumptions, if any.
- Type of fire protection system in the building. Provide assumptions, if any.
(II) Electrical systems
- Type of lighting for the various rooms/space and the reasons for selecting the lighting type.
Provide assumptions, if any.
- Type of lift system used in the building. Provide assumptions, if any.
- Describe the electrical power distribution and utilisation systems. Provide assumptions, if any.
- Type of earthing system used and the reason(s). Provide assumptions, if any.
- Incorporate energy saving elements into the electrical systems design such as Photovoltaics (on the roof top) or any other energy efficient electrical equipment.
- Provide assumptions, if any.
(IIi) Propose applicable assessment items for basic M&E fittings with the locations for this project based on CONQUAS 2022. Explain why QMS is important and describe the benefits of it for this project. Also explain how to improve CONQUAS scores and how to ensure the effectiveness of implementing that system for this project (If you have made any assumptions, state them clearly).
(Iv) Select any 6 elements from (SS679:2021) and explain how to implement them effectively. List down the WSH ligations and code of practice (CPs) that are applicable to this project. Prepare 2 safe work procedures (SWPs) and 2 risk assessments (RAs) for this project. Form the sample of WSH committee with appropriate members.
(v) Provide a brief introduction and explanation on why you want to adopt your proposal item no. (I) to (IV) for the proposed planning. Suggest main concerns and challenges that may affect the timeline and progress of the site and propose the solutions to overcome the challenges that might be encountered during the project.
(C) Workplace Safety and Health Management on Construction Work Sites
(I) Propose a Safety & Health Management System – Method Statement and Safe Work
Procedures for this project. Provide explanation and the rationale behind your proposed system.
(a) Safety & Health Management System: The general Safety & Health management system shall include WSH Policy and Responsibility and Authority of Organisation, to provide the description of Safety & Health duties and responsibilities of the Project Manager and the E&M Manager.
(b) Method Statement: To propose a method statement focusing on the MEP management during the construction.
(c) Safe Work Procedures: To propose a SWP for safe access and environment during construction.
(D) Management & Negotiation Skills
Your company employs 250 staff with close to 20% of the employees being foreign talent. In 2024, the company experienced an overall high staff attrition rate of 15%. The exit interviews conducted by HR reveals that most of the employees cited “low job satisfaction” (lack of voice in the company, low transparency, overworked, no career growth, poor teamwork) as their main reasons for leaving the company. It was also noted that many employees (35%) left within the first year of joining the company.
The company General Manager has given his approval and support to conduct a study to identify the key issues and recommend suitable solutions.
HR has also provided the three-years staff attrition data as follows:
- 10%
- 10%
- 15%
The following guidelines should be applied:
- Exploration of likely causes of the problem
- Robustness and thoroughness of your analysis based on concepts in the module
- Innovative and creative recommendations and solutions
(I) Your Team is required:
- To identify the problem
- Discuss the problem -solving process with clear explanation on why the various actions were suggested.
- Provide practical recommendations/solutions to the problem
You can make and state other reasonable assumptions if there is any information which is not shown or indicated in floor plans and in the assignment instructions. You may refer to the internet or external references for more information.
Stuck with a lot of homework assignments and feeling stressed ?
Take professional academic assistance & Get 100% Plagiarism free papers
Group Assignment Report Requirement
Submission of assignment is to be in softcopy and the report shall be type-written in Times New Roman font size 12. A 7,500-word count cap for the report and a Maximum of 30 slides for presentation will be applied. The total duration of the Face-to-Face Presentation will be 15 minutes and another 5 minutes for Q&A. All team members must participate in the presentation
Each group is to upload only 1 set (consisting of softcopy of 1 written report and 1 PPT file) to the respective “SCM204 Group Assignment Submission Folder” on the Learning Management System
(LMS) by latest by 7:00 pm on 12 Oct 2025 (both class). Ensure your total file size is kept within 250MB. . *Do not use WinRAR ZIP format.
Submission Items
| 1 | Group report | Indicate % contribution of each member. Filename: Group no._SDCM2025A-SCM204_Group Report |
| 2 | Presentation slides | PowerPoint (PPT), ≤30 slides. Filename: Group no._SDCM2025A-SCM204_PPT |
A cover page showing the photographs of the group members and names must be attached as part of the submission. Late submission without a valid reason will have marks deducted accordingly. (Use the following page as the cover page for your assignment submission).
Lecturers
| Lecturer name | Email Address | |
| (I) | Cindy Ng | Cindy_NG@bca.gov.sg |
| (II) | Goh Kek Meng | GOH_Kek_Meng@bca.gov.sg |
| (III) | Kelvin Ng | Kelvin_NG@bca.gov.sg |
| (IV) | Ye Din Moe | YE_Din_Moe@bca.gov.sg |
Group Member Contribution Table
| No. | Group member names | IC/PP No. (last 3 digits & alphabet) | S/No. | Work done & % contribution | Lecturer’s remarks |
| 1 | ABCD (Leader) | 14 | |||
| 2 | EFGH | 5 | |||
| 3 | CFHKL | 9 | |||
| 4 | KMLP | 25 | |||
| 5 | HJKL | 46 |
(If group photo unavailable, provide individual collage.)

Warning Against Plagiarism
“By submitting this work, I am declaring that I am the originator of this work and that other original sources used in this plagiarism is the act of taking and using the whole or any part of another person’s work and presenting it as my own without proper acknowledgement. I also understand that plagiarism is an academic offence and that disciplinary action will be taken for plagiarism.”
Assessment Criteria
| Criteria | Weightage | Excellent (10 – 9) | Good (8 – 7) | Satisfactory (6- 5) | Needs Improvement
(4-3) |
Poor (2-1) |
| Coverage of the topics and all items in the content are discussed | ||||||
| Assumption (10%) | 60% | Thoroughly lists and clearly explains all assumptions made for the project. Assumptions are logical, well-researched, and thoroughly justify the project approach. | Lists and explains most of the assumptions, which are generally logical and wellsupported, with minor gaps in justification. | Lists and explains assumptions with basic logic and reasoning.
Some assumptions may be underexplained or not fully justified. |
Lists some assumptions
with minimal explanations, lacking clarity and detail. Many assumptions appear unsubstantiated or unclear. |
Few or no assumptions are listed. Explanations are unclear or missing, leading to poor understanding of project needs. |
| Project Management & IT Applications (10%) | Provides a detailed, accurate and relevant project management application. Activities are identified exhaustively.
Explanations are detail, clear and well- justified. |
Provides a good, accurate and relevant project management application with minor inaccuracies. Activities are identified widely.
Explanations are detail, clear and logical supported.
|
Provides a basic and relevant project management application. Most activities are identified. Explanations are clear and logical supported.
|
Provides incomplete and partially relevant project management application. Partially activities are identified. Explanations appear to be unclear and unsubstantiated. | Provides incomplete
and relevant project management application. Most activities are not identified. Explanations are not provided. |
|
| Mechanical, Electrical and Plumbing (MEP) &
Quality Management (20%)
|
Lists all major activities in correct chronological order. Safety measures are comprehensive, well-integrated, and demonstrate thorough planning to ensure quality and compliance. | Lists most major activities accurately. Safety measures are included and are mostly integrated, with minor gaps in planning or implementation.
|
Lists some major activities with several
omissions or inaccuracies in order. Safety measures are present but basic, showing minimal integration. |
Lists few activities with errors in sequencing and lack of clarity. Safety measures are insufficient, lacking detail or proper integration into the project plan. | Major activities are poorly listed, incorrect, or missing. Safety measures are inadequate or absent, posing significant risks to the project’s success. | |
| Workplace Safety and
Health Management on Construction Work Sites (10%) |
Clear proposal of the Safety &
Health Management System, Method Statement and Procedures demonstrating a deep understanding of tasks
|
Good proposal illustrated and demonstrating understanding of tasks. | Adequate proposal provided and demonstrating understanding of tasks but may lack depth or clarity. | Limited description of proposal with noticeable gaps. | Poor or unclear description of proposal. | |
| Management &
Negotiation Skills (10%) |
Discusses exploration of likely causes of the problem with clear, detailed explanations. Detail robustness and thoroughness of analysis based on concepts in the module. Innovative and creative recommendations and | Discusses exploration of likely causes of the problem with explanations. Good robustness and thoroughness of analysis based on concepts in the module. Innovative and creative recommendations | Discusses exploration of likely causes of the problem with explanations. Limited robustness and thoroughness of analysis based on concepts in the module. Innovative and | Discusses exploration of likely causes of the problem with
explanations are unclear or poorly presented. Recommendation and solutions are impractical, |
Discussion on problem
is missing or inadequately presented. Recommendations and solutions are not viable or are unsupported by any research or data. |
|
| Criteria | Weightage | Excellent (10 – 9) | Good (8 – 7) | Satisfactory (6- 5) | Needs Improvement
(4-3) |
Poor (2-1) |
| solutions are insightful and authentic | and solutions are insightful and authentic but may lack depth or detailed research. | creative
recommendations and solutions are basic, showing limited research or applicability. |
vague, or lack proper research and support. | |||
| Formatting of report and information flow | ||||||
| Formatting | 10% | Well-organized and formatted report that enhances readability and comprehension. | Good formatting with a clear structure. | Adequate formatting but may have some inconsistencies. | Limited formatting with significant issues. | Poorly formatted report
with little to no structure. |
| Information Flow | Smooth and clear information flow throughout the report, ensuring logical progression. | Good information flow, making the report easy to follow. | Adequate information flow but may lack coherence in some sections. | Limited information flow with noticeable disruptions. | Poor or confusing information flow. | |
| Presentation | ||||||
| Presentation slides | 10% | Engaging, visually appealing slides that effectively summarize the report and support the presenter’s points. | Good presentation slides with clear visuals. | Adequate slides, but some may lack clarity or relevance. | Limited engagement and
effectiveness of presentation slides. |
Poorly designed or irrelevant presentation slides. |
| Presenter’s pace | 10% | Well-paced and controlled delivery, allowing for clarity and understanding. | Good pace with occasional fluctuations. | Adequate pace but may be inconsistent or too fast/slow. | Difficult to follow due to inconsistent pacing. | Unintelligible or extremely slow-paced presentation. |
| Presenter performance in Question and Answering | 10% | Confident, knowledgeable responses to questions, demonstrating a deep understanding of the content. | Good responses with some areas of uncertainty. | Adequate responses but may lack depth or clarity. | Limited understanding of the content evident in responses. | Poor or incorrect responses, indicating a lack of preparation. |
Hire a Professional Essay & Assignment Writer for completing your Academic Assessments
The post SCM204 Specialized Diploma in Construction Management Integrated Group Assignment appeared first on My Assignment Help SG.
